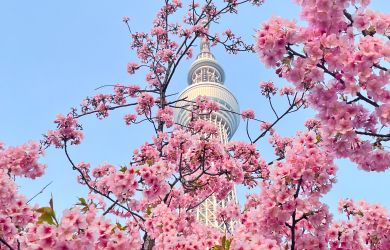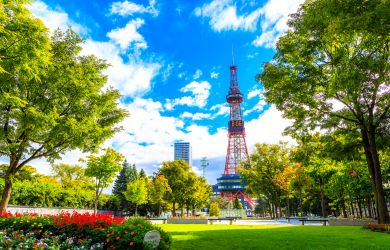
January 29, 2004
Building Up
Tokyo's chaotic sprawl serves as the breeding ground for playful and cutting-edge building design. Stephen Mansfield tours the city's architectural highlights.
By Metropolis
Originally published on metropolis.co.jp on January 2004

Photos by Stephen Mansfield
If Tokyo ever possessed a blueprint that showed everything in its ordained place, the document has vanished in the face of countless natural disasters visited upon the city by floods, fires, earthquakes and typhoons. Tokyoites have been obliged to rebuild so many times that what remains standing since the last major catastrophe, the US firebombing of 1945, is scant indeed. What’s grown out of these periodic reconstructions is an astonishing mishmash of buildings, seemingly erected in great haste and often with no apparent street names or precise addresses. There is little or no trace of conventional town planning.
Looking at the architecture, one is immediately struck by the way, strata-like, the cityhas evolved as a high-tech base and sounding board while never quite managing to dispel its disorderly image. Although first impressions of stagnant canals, serrated rows of under-maintained public housing, and ubiquitous cinder-block walls are unlikely to be favorable, there is a dynamism, perhaps even a hidden order, to Tokyo’s macramé of high-tech, high-cost modernity and its wooden buildings, corrugated walls, roof boxes, and concrete.

The artist M.C. Escher and the filmmaker Fritz Lang would have loved the structural complexity of this city. Russian director Andrei Tarkovsky, looking for images of a distant planet, set his 1977 film noir, Solaris, on Tokyo’s then new expressways, and American Ridley Scott, seeking a visually dislocating metaphor for the future, turned his cameras onto the neon alleys and building piles of Shinjuku and Shibuya for his largely nocturnal sci-fi film, Blade Runner.
Indeed, Tokyo’s more experimental buildings are, beyond their obvious functional purposes, radical implants into the fabric of the city, design catalysts that can also be read as discourses on aesthetics and the role of modern architecture. The Aoyama Technical College in Shibuya, for example, is a bizarre construction whose creator, Makoto Watanabe, has set himself the task of “analyzing the self-organization of Tokyo’s urban systems” through a sci-fi montage of poles, lightning rods, water tanks and posts that creep almost organically over the building’s surfaces. Other Shibuya constructions, like Bunkamura, Shibuya Beam and the Humax Pavilion, seem positively tame by comparison.
Itsuko Hasegawa’s Sumida Culture Factory in Higashi Mukojima also represents an inquiry into the problems of community access and the interrelation between traditional and mass media culture and technology. Rising above the two-story houses and clutter of its downtown site, the building’s triangular roofs, perforated screens and main dome stand in striking contrast to the visual chaos that characterizes the street level. An apparition of questionable beauty, its very incongruity demands attention.

Locals have said the structure, floating like a circus tent above the mortar walls and tiled roofs of the neighborhood, is an anomaly. Nonetheless, as architect Noriyuki Tajima wrote in his book, Tokyo, the “appearance of a vast, translucent, glowing mass of volumes in a drab neighborhood of narrow twisting lanes and shabby two-story buildings is astonishing.” Tellingly, and in a classic example of techno-think, Hasegawa visualized the complex in two parts, or complementary “hardware” and “software” components-the hardware being the building itself, the software its function and usage.
Similarly, the mildewed brick and cement surfaces beneath the tracks of the Yamanote line at Yurakucho, hollowed out with cubby-hole street-level restaurants where charcoal braziers sizzle with husks of grilled corn, skewered squid and barbecued offal, stand in bewildering contrast to the majestic Tokyo International Forum, a premier culture convention center at the heart of the technopolis.
Four graduated cubes, encased in granite, abut a high, tapering trajectory of glass and steel, aptly named Glass Hall. The center’s theaters and viewing zones are capable of simultaneous translation in eight languages through a 400-inch, HDTV video projector and integrated AV networking that links up real-time broadcasting to outside events. The building exemplifies designer Shoei Yoh’s comment, in Tokyo: City on the Edge, that “technology is changing so quickly that the question of flexible use is vital for architects to answer in their buildings.”
Experiments in architecture may not always work or catch on with the public, but Tokyo is a city that has demonstrated that a clever concept can be deconstructed and reassembled in a different form. Kisho Kurokawa, inspired by the interiors of early, all-purpose American space launches, adapted the idea for his Nakagin Capsule Building in Ginza, which was completed in 1970. Shipping containers were brought in, fitted out, and hooked up onto a building frame like cubic blocks. The structure still stands today, but the idea of living in such a confined space never really stuck, and no such apartments were ever built again. The idea, however, was successfully reworked, emerging as the very popular capsule hotel.
 Squat and low-rise by comparison with the likes of Manhattan or Hong Kong, Tokyo is a city cautiously soaring to new heights. The 36-story Kasumigaseki Building, completed in 1968, was the first structure in Tokyo that came close to qualifying as a skyscraper. Since then more ambitious projects have sprung from the drawing boards of Japanese architects and buildings, incorporating earthquake-resistant upper floors that replicate ground-level swaying motions, have inched up to 60 or 70 stories.
Squat and low-rise by comparison with the likes of Manhattan or Hong Kong, Tokyo is a city cautiously soaring to new heights. The 36-story Kasumigaseki Building, completed in 1968, was the first structure in Tokyo that came close to qualifying as a skyscraper. Since then more ambitious projects have sprung from the drawing boards of Japanese architects and buildings, incorporating earthquake-resistant upper floors that replicate ground-level swaying motions, have inched up to 60 or 70 stories.
Before the economic slowdown cooled the feverish spate of daring, innovative but exceedingly expensive designs that characterized the ’80s, British architect Norman Foster’s proposal to build his 800-meter Millennium Tower in Tokyo Bay had at least gotten to the stage of being taken seriously. If the planners have their own way, we can expect to see more buildings reaching, with the aid of new technology, for the cumulus.
Verticality at its most ambitious is seen in a plan by Obayashi Corporation to erect a 500-story skyscraper, almost four times taller than the two tallest buildings in the world, the 110-story Sears Tower in Chicago and Kuala Lumpur’s 450-meter Petronas Twin Towers. Because of the altitude, this would involve pumping in extra amounts of oxygen to the upper levels. Conventional elevators would be replaced with vertical shuttle trains that would zigzag their way up the building. The main problem with building over 100 stories, however, seems to be that occupants are prone to suffer continuous motion sickness, not only from earthquakes but from strong winds as well.
Foster is but one among a number of eminent international architects who have been drawn to Tokyo and whose work is dotted around the city. Nigel Coates’ The Wall, a Gaudi-esque facade designed to resemble a ruined barrier, brightens up a street that runs between Hiroo and Aoyama, site of a number of interesting architectural concepts and home to the Tokyo Design Center, a project that was commissioned out to an Italian architect.
The Kabuki-cho Building in Shinjuku, created by the influential British architect Sir Richard Rogers, cleverly squeezes extra verticality out of its cramped back-street location by employing a series of stainless steel rods on the outside. A number of emergency exits hanging by wires give the impression of taut elasticity, as in the rigging of a large yacht. Rogers, like many other foreign architects, had a number of similarly daring projects in the pipeline that had to be dropped with the collapse of the Bubble economy.
Avant-garde theoretician Peter Eisenman’s NC Building in Shin Koiwa, East Tokyo, was fortunately completed just before the Bubble burst, as it’s highly unlikely that such a project would receive funding today. Everything-doors, windows, walls and columns-was displaced and distorted in a deliberate simulation of a building collapsing in on itself. Was it worth the extraordinary ¥2.5 billion to build and 19 months to construct? A neighbor, attending the completion ceremony, was apparently more concerned for the safety of his own structure next door. “It seems to be falling down on to my house,” he said. “Is it really OK?” In the end, things weren’t OK for Nunotani Company, which went belly up in 2000. Their headquarters were converted last year into a cookie-cutter senior citizens home.
As if to prove the point that, to the Japanese way of thinking, problems exist to be solved, the designers of Kajima Corporation’s aptly named, 220-story Dynamic Intelligence Building, or DIB-200, propose to install seismic sensors to detect movement and vibration. The transmitted data would then be analyzed by computers operating a system that adjusts the building’s center of gravity, thereby maintaining its equilibrium. There are other plans afoot to create newer structures that incorporate high-tech ventilating systems to heat and reuse air, roof-mounted solar collectors, wind walls to direct breeze flows to aerial courtyards and internal spaces, photo-voltaic glass to effectively turn buildings into power stations, and so on.
Like the structures in Italo Calvino’s novel Invisible Cities-a spider-web of “ropes and chains and catwalks” suspended in the air- Tokyo knows that its edifices are not built to last. A highly corporeal, perpetually embryonic city, it is ideally suited, however, to a transition in which, from its monuments to its lean-to shacks, the mortality of its structures is keenly sensed.





