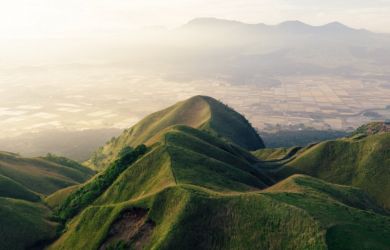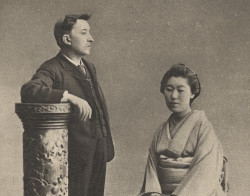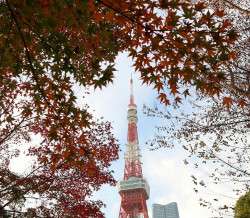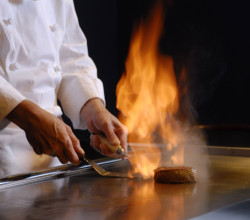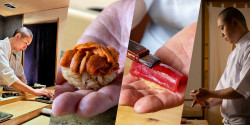
April 26, 2019
Shutter Structure
Architectural photographer Jeremy Segal talks about his three-month project photographing modern Japanese homes
By Paul McInnes
Vancouver native Jeremy Segal spent three months last year fostering some deep relationships with some Japanese architects such as Junji Hasegawa, Toshiro Aso and Tezuka Architects who all, in their own idiosyncratic way, are reshaping domestic Japanese design. Superstar Japanese architects such as Tadao Ando, SANAA and Kengo Kuma are subject to universal praise. Segal, however, was driven towards highlighting Japanese design firms who are changing the way people live and their relationships with structures, space and design.
Metropolis: Tell me about your background as an architectural photographer. How did you get into that kind of business?
Jeremy Segal: I shoot for commercial clients doing advertising work with various companies including those in hotels and hospitality, advertising, designers, architects and developers.
My stint as a photographer specifically with shooting architecture actually began with my father, who was an urban planner working with the city of Vancouver for more than 30 years. I grew up with my dad constantly talking about design and planning, and over the years I’m assuming at least some of that sunk in and informed my view of buildings and architecture as it is today.
After jumping around from a few jobs in my early twenties, I decided to move to Japan in 2009 and as a going away present my parents bought my first DSLR camera, the nikon D90. Little did I know that that little thing was going to change my life forever.
Initially I actually had no intention or even thought about doing photography or being in a creative field, but coming to a new country surrounded by sights and sounds and the general craziness of Japan as a whole did encourage me to take out that Nikon and start shooting, well, everything. The initial results were obviously terrible but I began to fall in love with the process of making images, so I began to study everything I could about photography. On my days off from teaching at an eikaiwa (English conversation school) I would walk around and shoot various subjects I found interesting, including buildings, then take the images home and practice my post-production and retouching skills until I was satisfied for the day, or I needed to sleep, whichever came first.
In reality I was just a very passionate hobbyist (not unlike the other million expat foreigners running around Japan with cameras) shooting anything and everything I could for the sheer love of photography. After a couple years of doing that I started to amass a small catalogue of imagery that I began to notice was looking very “architecture-centric.” When I would view multiple images as thumbnails at the same time on my computer, many of my personal favourites were of the modern buildings in and around Tokyo. I realised as well that those images were some of my favorite to create and that I loved the process of shooting architecture.
It’s at that point that I started thinking about a personal “stylistic theme” that was emerging within my photography. I had a knack for finding angles of buildings and architecture and translating that into still imagery. All the years of listening to my father talk about architecture and urban design had been ingrained into my psyche and was coming out as
an appreciation for the subject. I ended up making a website shortly after that and put more of an emphasis on architectural photography and the rest is history.
I moved back to Canada in 2014 and have continued to work as a pro ever since, shooting regularly in Canada and Japan.
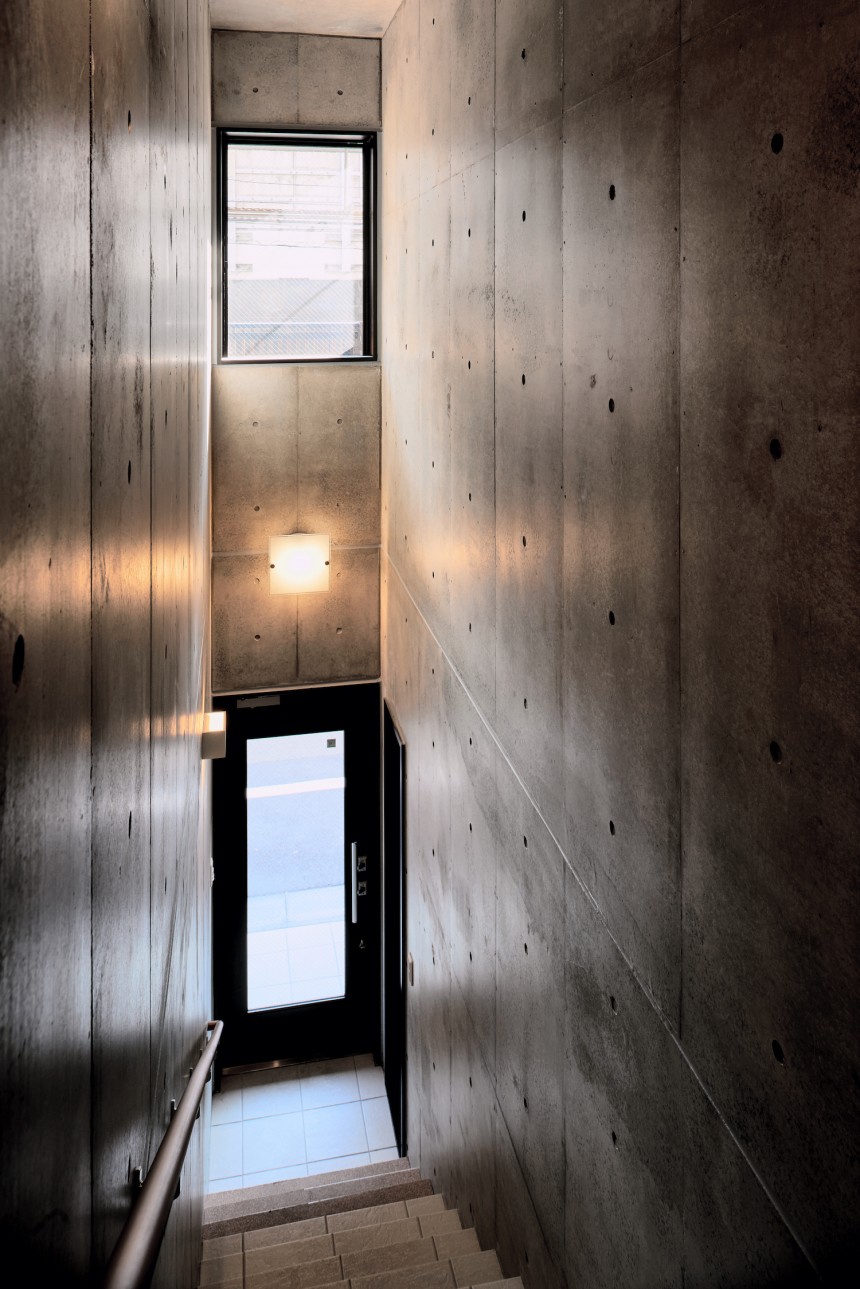
M: Your current project in Japan was quite far-reaching. You spent three months here. Can you tell me more about this project?
JS: The most recent project I’ve been working on was shot during a three-month stay in Japan, photographing various examples of modern Japanese architecture. The project focuses mostly on modern home design, showcasing various architects and firms based in the Tokyo area. We worked with various firms, traveling in and around Kanto, to Chiba, Gunma and Niigata prefectures just to name a few, in order to find locations and designs that to me are fantastic examples of traditional Japanese design ethos being used in a contemporary context.
I love Japanese houses, specifically modern houses that incorporate nature and natural materials into the building. Everyone basically knows what Japanse design “looks like” or what makes something “Japanesie” — you know, the wooden beams of a temple or the tiled roofs of shrines, etc. — but many people find it hard to distinguish how those design features translate into contemporary houses or modern office buildings etc.
My goal with this project is to make more well known the beautiful characteristics of contemporary Japanese design and to show that to a larger audience both in Japan and abroad.M: What were the standout moments of your time in Japan? What structures really impressed you and why?
JS: Many of the houses that I had the pleasure of shooting were very impressive in their own unique ways, specifically in the usage of negative space and natural materials. There is a house in Karuizawa that I absolutely love for its high ceilings and giant bay windows facing the garden. Also another in west Tokyo that incorporates the “machiya” style inner and outer garden system, that was particularly interesting. What I love about Japanese design is that a large part of the designer’s goal is to make the space beautiful and also comfortable. The homes in Japan can promote a sense of well-being, and that fact I did not fully understand until I fully immersed myself in this project.
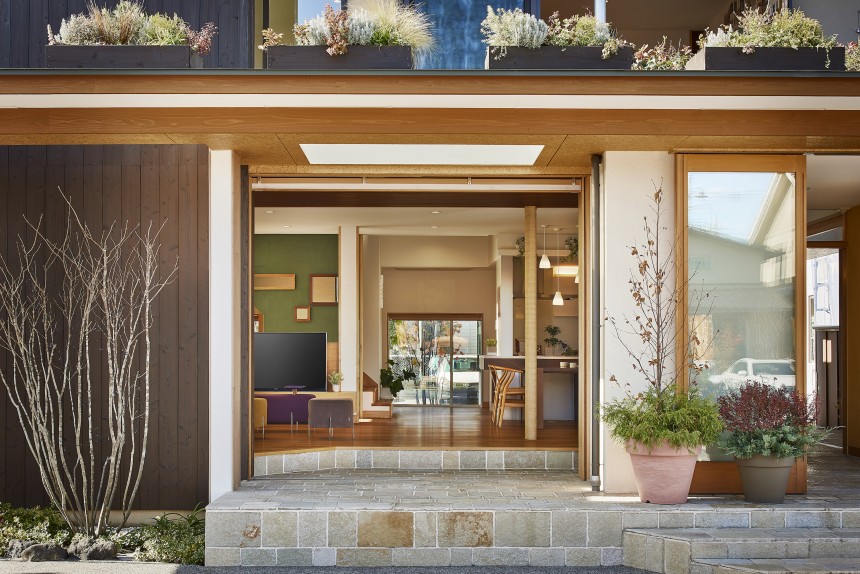
M: What are the differences between regular photographers (fashion, retail, photojournalism) and architectural photographers? Is a different skill set needed?
JS: I do consider myself a commercial photographer who also shoots architecture so there are overlapping skill sets and equipment that can be utilised within all commercial photography, particularly lighting and the use of strobes etc. Architectural photography is one of the most technically “geeky” forms of photography, requiring oftentimes a lot of gear, lighting, computers for tethering, high resolution cameras and precision tripod equipment for the best results.
Fashion shooters are usually good with models so communication is key. Retail and commerce or “pack-shots” use consistent studio lighting to produce high-volume images for sales collateral. Photojournalists chase the story by embedding themselves in the environment and with their subject. Architectural shooters become one with the building, trying to convey the design intention of the architect to the viewer.
In regards to skill set, specifically speaking, architecture shooting is an interesting blend of high-end product photography (tabletop/still life) and landscape photography. Think of it like this: a building is just a giant object that is lit by the sun. It’s like a huge stationary tabletop prop. You can’t move the object yourself so you can move around it to find the best compositions, and instead of lighting it with strobes you light it with the sun.
So you set the camera like a product shooter finding powerful compositions that highlight specific features of the building or interior, and you use timing and weather like a landscape shooter. Up at dawn for the best light and home after dark to capture the blue hour, while chasing the sun around the building all day. It’s a lot of pre production and planning.
Part of the preproduction is the consultation with the client and asking the right questions. Designers expect you to know what their intentions are with their projects, so going deep and asking specific questions, almost interviewing them in regards to their work I’ll be shooting can provide invaluable information and help guide me in the direction that will be best for photographing the design.
There is another required skill that comes with practice, I would say: that is the ability to capture the feeling or the mood that a design was intended to evoke. You can do that with lighting and careful staging and propping while on set so I do also work when possible with a stylist and extra props that can help bring a scene to life. It’s all a matter of practice and repetition and especially with architecture, making sure all the finer details are carefully considered.
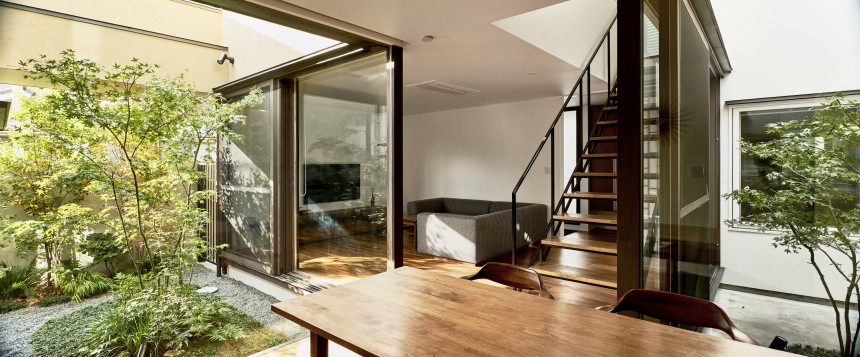
M: What are your views on Japanese architecture? Is there a disparity between the mundanity of big city Japan and structures created by design firms such as SANAA (which are few and far between)?
JS: For me, my views on any disparity are informed by my historical perspective. I see this as two issues, the idea of the “facade” and the idea of high-level urban planning.
The western idea of the facade, where the frontage of buildings acts as a quasi public/private space that faces the street for all to see, must by its nature look nice, as in Europe where the front of buildings acted as the walls of the street. Because the facade of buildings usually go all the way up to the sidewalk and to the ends of the property lines, they in a sense belong to everyone and there was an idea of public ownership of these facades.
You interacted with them every day hence they needed to be upkept and be good looking. People would complain if your private building was an “eyesore” and because of this, the idea of zoning laws started to come into effect, whereby you were forbidden to have architecture that didn’t fit into the neighbourhood. Some things were not permitted and there is a social contract that continues today in western societies where your house/condo/office tower must “look nice” to the public in order for it to be allowed.
My Japanse architect friend was explaining to me that in classical Japan, the houses and buildings were set back deeper into the property, with walls and fences lining the streets in place of a public facade. There was no edge of a building that people interacted with and there were no requirements by owners to maintain a design standard for how buildings looked. According to him that is why the zoning laws in modern Japan allow for almost any type of design, regardless of how a structure may look. To me that has benefits and drawbacks.
The Japanese public seems to tolerate almost any type of artistic expression, so that has allowed designers to really push the envelope of architecture in Tokyo for the last forty years or so. Some attempts are more successful than others. I like seeing SANAA and Kengo Kuma create interesting structures that have purpose and are refined examples of good design.
Urban planning or the lack thereof has a lot to do with how an area ends up looking. Edo is an old city and developed very organically as did many of the large metropolises in East Asia. If there really isn’t an end game vision for how a street or neighbourhood is going to look, if there aren’t any guidelines or rules for what you can build, then you get situations where there are rice paddies next to a UFJ bank in front of a station with a giant neo-modern skyscraper behind. For me that’s the problem with how Tokyo looks in certain areas. The examples of modern design that are interspersed in and amongst the sprawl are themselves very interesting, but there is a definite lack of cohesion. I hope future planners can get a grip on this and start to implement some changes. So the interesting bits are in there, you just need to search for them.
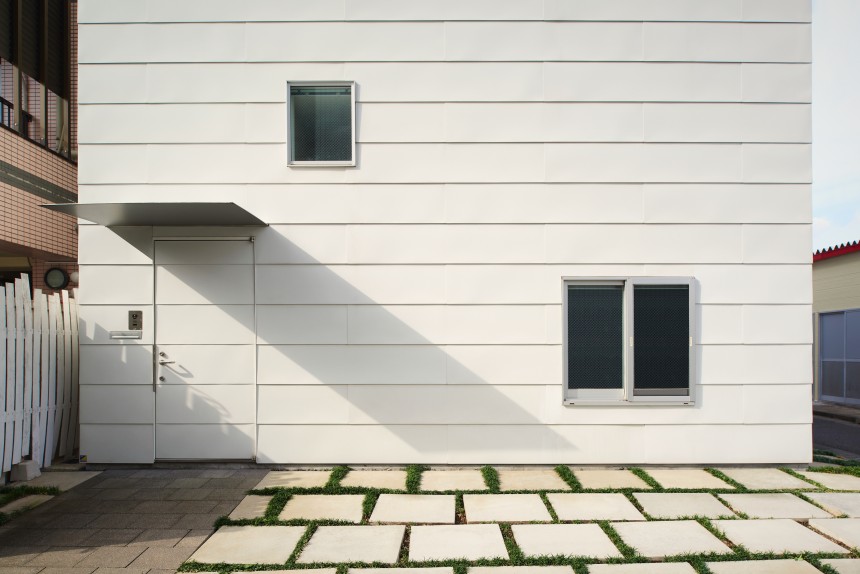
M: What excites you about the relationship between architecture and photography?
JS: Architecture and photography have always had a symbiotic and mutually beneficial relationship, all the way back to the time of Corbusier and Julius Schulman. How do you know that a building exists when you haven’t actually been to that location to see it with your own eyes? Probably because there are photographs of it.
Architects are artists who understand the power of visuals and have always sought out great photographers to capture their most beautiful designs. They understand the value professional imagery brings to their designs and they know that for many, the only touchpoint for their architecture will be through photographs, so they usually seek the best image makers for the job.
I really enjoy working with passionate designers who understand the photographic process and allow me the freedom to “riff” on their designs and come up with interesting compositions and use lighting to accent specific angles. Most of my clients love to see images and angles they hadn’t even thought of themselves and it’s always a pleasant surprise for them when I deliver finals for their review. Working with passionate people who love what they do and appreciate my own work which I’m creating for them? There’s almost nothing better in the world.
